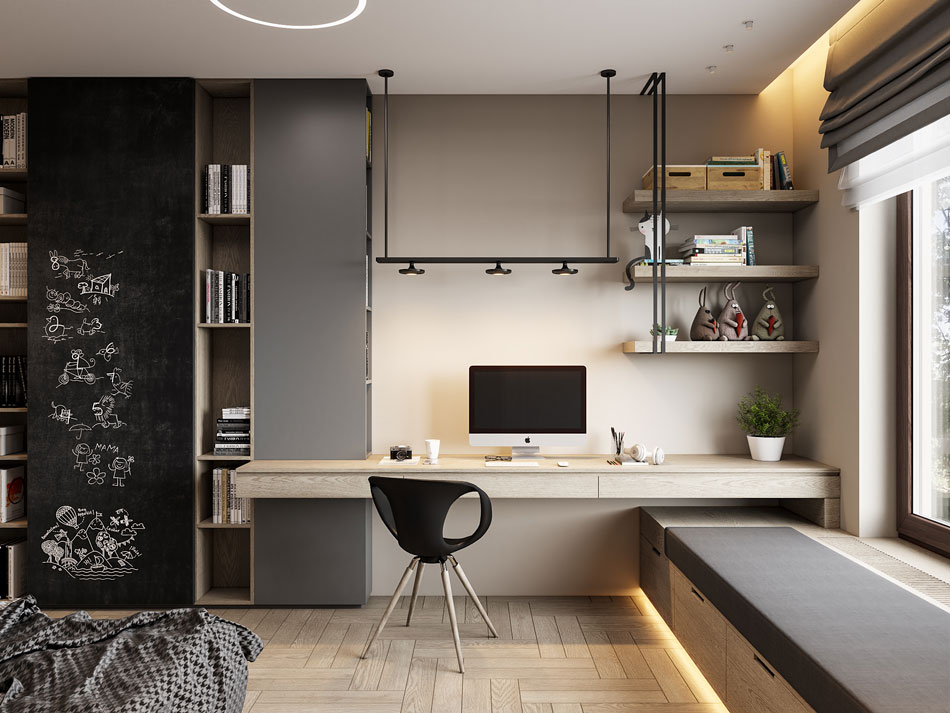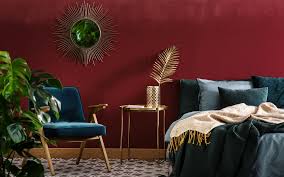3D DESIGNING & RENDERING
High-quality 3D designing and rendering services, bringing architectural concepts, interior designs, and product visualizations to life with photorealistic precision. Whether for residential, commercial, hospitality, or industrial projects, our 3D visualization solutions help clients make informed decisions before construction begins.
Our 3D Designing & Rendering Services:
- Architectural 3D Rendering: Exterior and interior visualization, high-resolution renders, and immersive walkthroughs.
- 3D Interior Designing: Space planning, furniture placement, lighting simulation, and material selection previews.
- 3D Floor Plans: Detailed layouts, realistic proportions, and spatial visualization for better project planning.
- Virtual Reality & 360° Tours: Interactive 3D models, VR walkthroughs, and augmented reality (AR) solutions.
- Product & Industrial Rendering: Photorealistic product visuals, manufacturing prototypes, and engineering simulations.
- Realistic Material & Texture Mapping: Accurate representations of wood, glass, metals, textiles, and stones.
- Advanced Lighting & Shadow Effects: Daylight and artificial lighting simulations, shadow accuracy, and natural reflections.
- Precision & Scalability: High-quality 3D models for architecture, engineering, and interior design projects.
- Custom Animations & 360° Views: Walkthroughs, flyovers, and fully immersive experiences.
- Fast Turnaround & High-Resolution Renders: Meeting tight deadlines without compromising quality and detailing.
Using advanced rendering engines and cutting-edge 3D modeling software like 3ds Max, SketchUp, Lumion, Blender, and V-Ray, we create highly detailed, lifelike visuals that enhance design presentations and client approvals.





